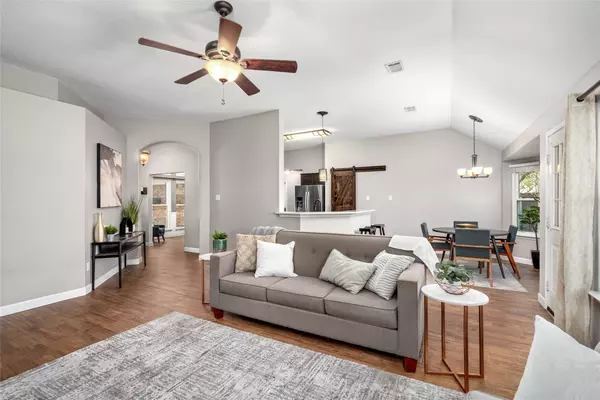$348,500
$349,900
0.4%For more information regarding the value of a property, please contact us for a free consultation.
2710 Safe Harbour CIR Friendswood, TX 77546
4 Beds
2 Baths
1,868 SqFt
Key Details
Sold Price $348,500
Property Type Single Family Home
Sub Type Detached
Listing Status Sold
Purchase Type For Sale
Square Footage 1,868 sqft
Price per Sqft $186
Subdivision Heritage Park Sec 21
MLS Listing ID 35257300
Sold Date 05/19/25
Style Traditional
Bedrooms 4
Full Baths 2
HOA Fees $2/ann
HOA Y/N Yes
Year Built 1997
Annual Tax Amount $6,092
Tax Year 2024
Lot Size 5,941 Sqft
Acres 0.1364
Property Sub-Type Detached
Property Description
Experience comfort and style in this Friendswood gem on a cul-de-sac lot. Upgrades include an extended covered patio, premium laminate flooring, gas fireplace, and designer finishes in remodeled bathrooms. Entertain in the gourmet kitchen with generous cabinet space and breakfast bar. Retreat to the master en-suite with double sinks and an oversized bathtub. Recent updates include windows, HVAC, and roof. Zoned to Clear Creek ISD, this 4 bed, 2 bath home with 1868 sqft built in 1997 is ideal for commuters with easy access to I-45. Enjoy the cozy living area with a gas fireplace, backyard covered patio. Book your showing today!
Location
State TX
County Harris
Area Friendswood
Interior
Interior Features Double Vanity, Kitchen/Family Room Combo, Separate Shower, Tub Shower, Ceiling Fan(s), Kitchen/Dining Combo, Programmable Thermostat
Heating Central, Gas
Cooling Central Air, Electric
Flooring Carpet, Tile
Fireplaces Number 1
Fireplaces Type Gas Log
Fireplace Yes
Appliance Dishwasher, Free-Standing Range, Disposal, Microwave, Oven
Laundry Washer Hookup, Electric Dryer Hookup, Gas Dryer Hookup
Exterior
Exterior Feature Covered Patio, Fence, Patio, Private Yard
Parking Features Attached, Driveway, Garage
Garage Spaces 2.0
Fence Back Yard
Water Access Desc Public
Roof Type Composition
Porch Covered, Deck, Patio
Private Pool No
Building
Lot Description Cul-De-Sac, Subdivision
Story 1
Entry Level One
Foundation Slab
Sewer Public Sewer
Water Public
Architectural Style Traditional
Level or Stories One
New Construction No
Schools
Elementary Schools Greene Elementary School
Middle Schools Brookside Intermediate School
High Schools Clear Brook High School
School District 9 - Clear Creek
Others
HOA Name HCM
Tax ID 118-513-003-0063
Security Features Smoke Detector(s)
Acceptable Financing Conventional, FHA, VA Loan
Listing Terms Conventional, FHA, VA Loan
Read Less
Want to know what your home might be worth? Contact us for a FREE valuation!

Our team is ready to help you sell your home for the highest possible price ASAP

Bought with Berkshire Hathaway HomeServices Premier Properties






