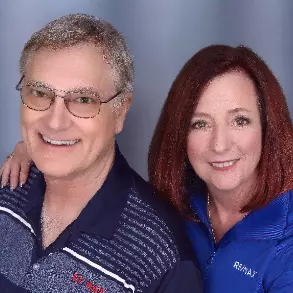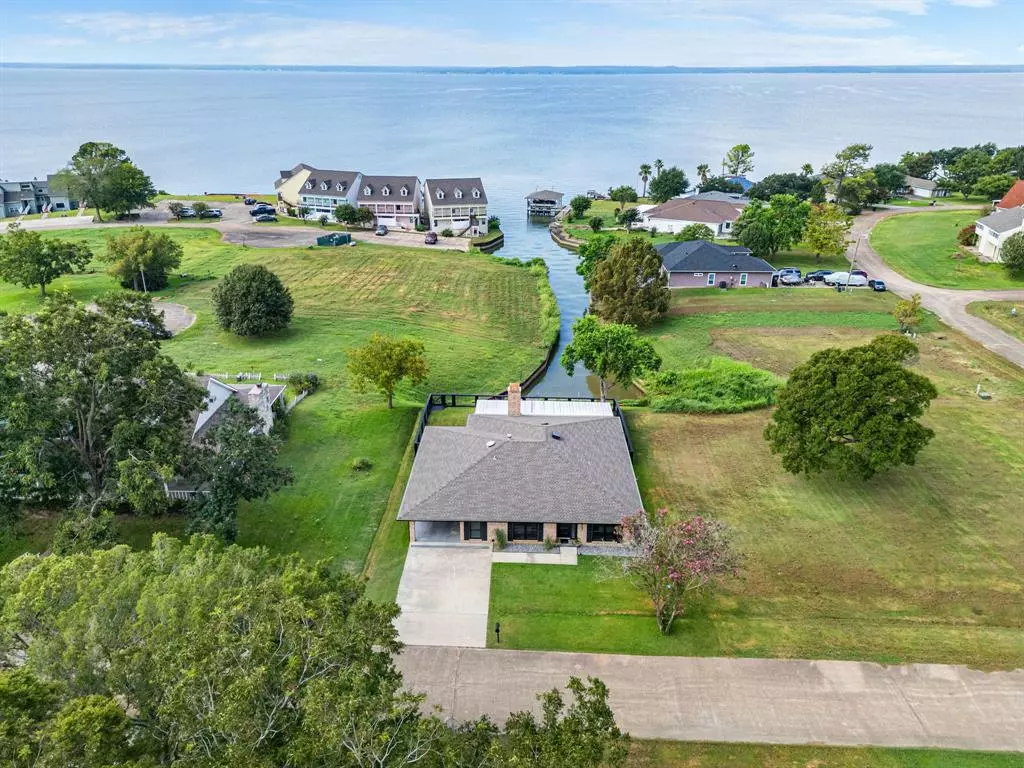$399,900
For more information regarding the value of a property, please contact us for a free consultation.
292 Echo LN Livingston, TX 77351
3 Beds
2.1 Baths
2,110 SqFt
Key Details
Property Type Single Family Home
Listing Status Sold
Purchase Type For Sale
Square Footage 2,110 sqft
Price per Sqft $175
Subdivision Memorial Point
MLS Listing ID 71257046
Sold Date 11/01/24
Style Traditional
Bedrooms 3
Full Baths 2
Half Baths 1
HOA Fees $48/qua
HOA Y/N 1
Year Built 1975
Annual Tax Amount $7,653
Tax Year 2024
Lot Size 6,100 Sqft
Acres 0.0014
Property Description
Prepare to be dazzled by this immaculately renovated property in a secure gated community overlooking Lake Livingston. This house has been completely remodeled, from the new walls, doors, and flooring to the upgraded AC unit, gutters, and garage door. Every detail has been carefully considered, ensuring a modern and luxurious living space. This exceptional home boasts high ceilings, a spacious living/family room with breathtaking water views, and a private dock with 105 feet of canal. The back porch provides a peaceful retreat, where you can launch your boat or relax in a serene picnic and playground area. Take advantage of the lighted bulkheads, perfect for a leisurely stroll or night fishing. Residents will also appreciate the community's amenities, including a clubhouse for social gatherings and a large swimming pool with a wading area for children. This property is also approved for use on Airbnb. Don't miss the chance to experience this incredible home and the lifestyle it offers.
Location
State TX
County Polk
Area Lake Livingston Area
Rooms
Bedroom Description All Bedrooms Down,En-Suite Bath,Walk-In Closet
Other Rooms Family Room, Formal Dining, Living Area - 1st Floor
Master Bathroom Half Bath, Two Primary Baths
Kitchen Breakfast Bar, Island w/ Cooktop, Pantry, Soft Closing Cabinets, Soft Closing Drawers
Interior
Interior Features Alarm System - Owned, Dry Bar, Fire/Smoke Alarm, High Ceiling, Wet Bar
Heating Central Electric
Cooling Central Electric
Flooring Vinyl Plank
Fireplaces Number 1
Fireplaces Type Gaslog Fireplace
Exterior
Exterior Feature Back Yard Fenced, Covered Patio/Deck, Subdivision Tennis Court
Garage Attached Garage
Garage Spaces 1.0
Carport Spaces 1
Garage Description Auto Garage Door Opener, Double-Wide Driveway
Waterfront Description Canal Front,Canal View,Concrete Bulkhead,Lake View,Lakefront
Roof Type Composition
Street Surface Asphalt
Accessibility Manned Gate
Private Pool No
Building
Lot Description Water View, Waterfront
Faces East
Story 1
Foundation Slab
Lot Size Range 0 Up To 1/4 Acre
Sewer Public Sewer
Water Public Water
Structure Type Brick
New Construction No
Schools
Elementary Schools Lisd Open Enroll
Middle Schools Livingston Junior High School
High Schools Livingston High School
School District 103 - Livingston
Others
HOA Fee Include Clubhouse,Courtesy Patrol,Grounds,Limited Access Gates,Recreational Facilities
Senior Community No
Restrictions Deed Restrictions
Tax ID M1400-0221-00
Energy Description Attic Fan,Attic Vents,Ceiling Fans,Digital Program Thermostat,Energy Star Appliances,Energy Star/CFL/LED Lights,HVAC>13 SEER,Insulated/Low-E windows,Insulation - Blown Fiberglass,Other Energy Features,Radiant Attic Barrier
Acceptable Financing Cash Sale, Conventional, FHA, VA
Tax Rate 2.3916
Disclosures Sellers Disclosure
Green/Energy Cert Energy Star Qualified Home
Listing Terms Cash Sale, Conventional, FHA, VA
Financing Cash Sale,Conventional,FHA,VA
Special Listing Condition Sellers Disclosure
Read Less
Want to know what your home might be worth? Contact us for a FREE valuation!

Our team is ready to help you sell your home for the highest possible price ASAP

Bought with Lake Area Homes, Bruno Realty






