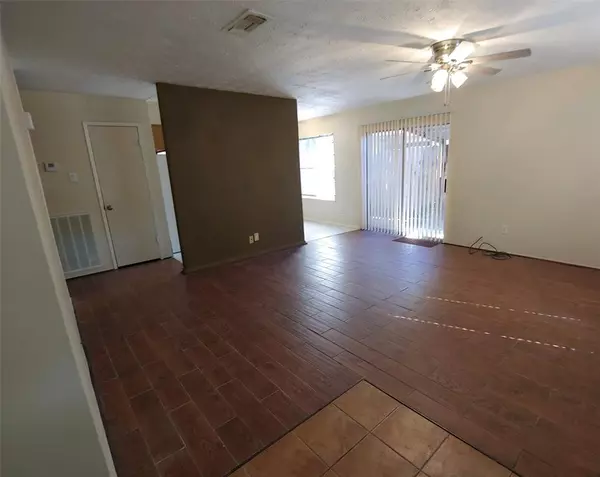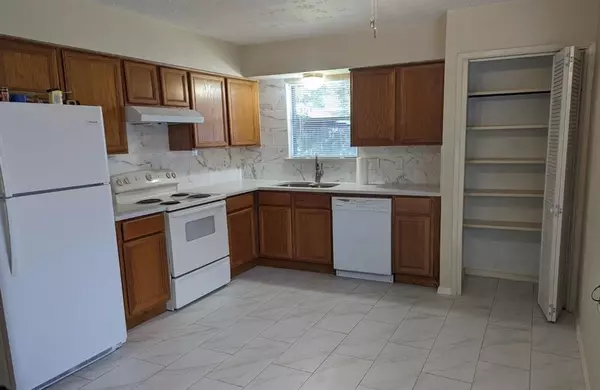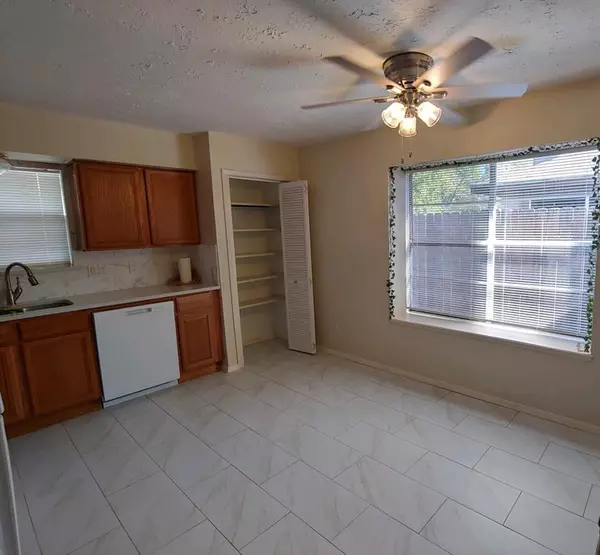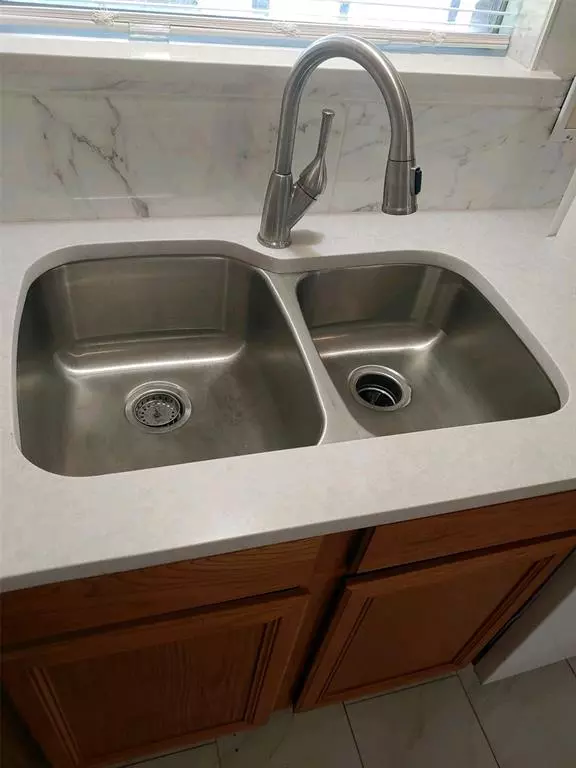$189,000
For more information regarding the value of a property, please contact us for a free consultation.
5326 Danfield DR Houston, TX 77053
3 Beds
2 Baths
980 SqFt
Key Details
Property Type Single Family Home
Listing Status Sold
Purchase Type For Sale
Square Footage 980 sqft
Price per Sqft $198
Subdivision Briarwick Sec 04
MLS Listing ID 79732783
Sold Date 04/19/24
Style Traditional
Bedrooms 3
Full Baths 2
HOA Fees $6/ann
HOA Y/N 1
Year Built 1978
Annual Tax Amount $4,228
Tax Year 2023
Lot Size 5,250 Sqft
Acres 0.1205
Property Description
Great location for this single owner starter home. 3 bedroom, 2 full bathrooms, 2 car garage. Recent updates include quartz counter tops in kitchen and bathrooms, porcelain backsplash in the kitchen. A/C, furnace and ducts were replaced 1-1/2 years ago. Roof shingles are 12 years old and new paint throughout. Spacious back yard!
Location
State TX
County Harris
Area Five Corners
Rooms
Bedroom Description All Bedrooms Down
Other Rooms 1 Living Area
Den/Bedroom Plus 3
Kitchen Pantry
Interior
Interior Features Refrigerator Included
Heating Central Gas
Cooling Central Electric
Flooring Tile
Exterior
Exterior Feature Back Yard Fenced, Fully Fenced, Storage Shed
Garage Attached Garage
Garage Spaces 2.0
Garage Description Auto Garage Door Opener
Roof Type Composition
Street Surface Concrete
Private Pool No
Building
Lot Description Subdivision Lot
Story 1
Foundation Slab
Lot Size Range 0 Up To 1/4 Acre
Sewer Public Sewer
Water Water District
Structure Type Brick
New Construction No
Schools
Elementary Schools Reagan K-8 Education Center
Middle Schools Reagan K-8 Education Center
High Schools Madison High School (Houston)
School District 27 - Houston
Others
Senior Community No
Restrictions Deed Restrictions
Tax ID 109-792-000-0037
Energy Description Ceiling Fans
Acceptable Financing Cash Sale, Conventional
Tax Rate 2.3019
Disclosures Sellers Disclosure
Listing Terms Cash Sale, Conventional
Financing Cash Sale,Conventional
Special Listing Condition Sellers Disclosure
Read Less
Want to know what your home might be worth? Contact us for a FREE valuation!

Our team is ready to help you sell your home for the highest possible price ASAP

Bought with HomeSmart






