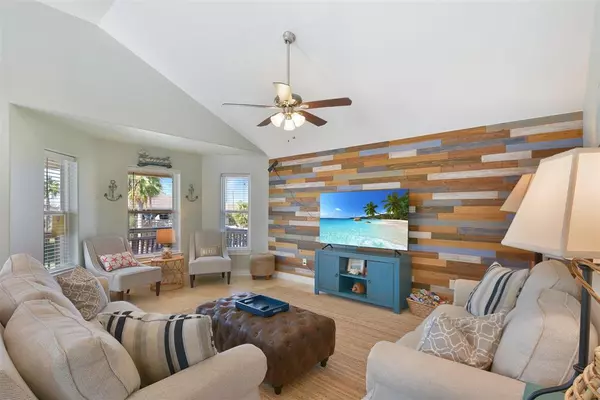$549,000
For more information regarding the value of a property, please contact us for a free consultation.
4019 Fort Bend DR Galveston, TX 77554
3 Beds
2.2 Baths
1,400 SqFt
Key Details
Property Type Single Family Home
Listing Status Sold
Purchase Type For Sale
Square Footage 1,400 sqft
Price per Sqft $375
Subdivision Sea Isle Ext 4
MLS Listing ID 24021223
Sold Date 02/01/24
Style Traditional
Bedrooms 3
Full Baths 2
Half Baths 2
HOA Fees $18/ann
HOA Y/N 1
Year Built 2016
Lot Size 6,270 Sqft
Acres 0.1439
Property Description
The beautifully decorated home is located in Sea Isle. There are three bedrooms and two full baths located on one level. This home features vaulted ceilings, shiplap walls, and travertine floors throughout. The large kitchen has an oversized island that opens up to the living and dining area. The primary bedroom features an en-suite, and access to a private balcony. Head outdoors to your covered porch and catch one of Galveston West End's famous sunsets. On the ground level, there are multiple entertaining areas and an outdoor bar and shower. There is also a large garage for storage. Don't worry about getting the groceries upstairs, there is a lift. The property is fully fenced and offers great views Seller is motivated! Bring all offers!!
Location
State TX
County Galveston
Area West End
Rooms
Bedroom Description All Bedrooms Down,En-Suite Bath,Walk-In Closet
Other Rooms 1 Living Area, Kitchen/Dining Combo, Utility Room in House
Master Bathroom Primary Bath: Shower Only, Secondary Bath(s): Tub/Shower Combo
Den/Bedroom Plus 3
Kitchen Island w/o Cooktop, Kitchen open to Family Room, Pantry, Soft Closing Cabinets, Soft Closing Drawers
Interior
Interior Features Balcony, Crown Molding, Dryer Included, Refrigerator Included, Washer Included, Window Coverings
Heating Central Electric
Cooling Central Gas
Flooring Tile, Travertine
Exterior
Exterior Feature Back Yard, Back Yard Fenced, Balcony, Cargo Lift, Fully Fenced, Patio/Deck, Subdivision Tennis Court
Garage Attached Garage
Garage Spaces 1.0
Waterfront Description Canal View
Roof Type Composition
Street Surface Asphalt
Private Pool No
Building
Lot Description Cleared, Subdivision Lot, Water View
Faces West
Story 1
Foundation On Stilts
Lot Size Range 0 Up To 1/4 Acre
Sewer Public Sewer
Water Public Water
Structure Type Cement Board
New Construction No
Schools
Elementary Schools Gisd Open Enroll
Middle Schools Gisd Open Enroll
High Schools Ball High School
School District 22 - Galveston
Others
Senior Community No
Restrictions Deed Restrictions
Tax ID 6380-0000-0862-000
Ownership Full Ownership
Energy Description Attic Vents,Ceiling Fans,Digital Program Thermostat,Energy Star Appliances,High-Efficiency HVAC,HVAC>13 SEER,Insulated Doors,Insulated/Low-E windows,Storm Windows
Acceptable Financing Cash Sale, Conventional
Disclosures No Disclosures
Listing Terms Cash Sale, Conventional
Financing Cash Sale,Conventional
Special Listing Condition No Disclosures
Read Less
Want to know what your home might be worth? Contact us for a FREE valuation!

Our team is ready to help you sell your home for the highest possible price ASAP

Bought with JLA Realty






