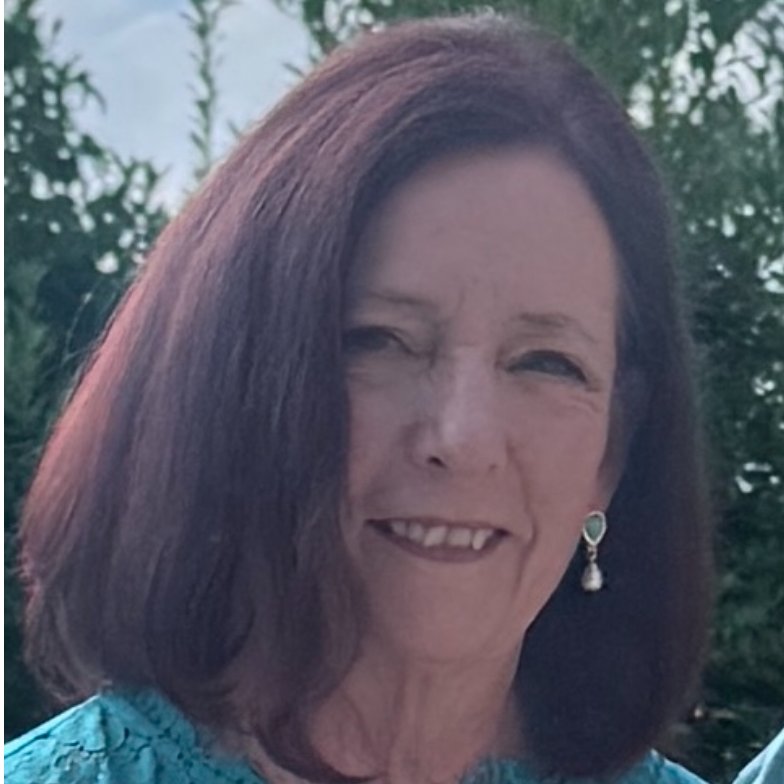$886,000
$850,000
4.2%For more information regarding the value of a property, please contact us for a free consultation.
327 Northcliff Ridge LN Friendswood, TX 77546
5 Beds
5 Baths
5,130 SqFt
Key Details
Sold Price $886,000
Property Type Single Family Home
Sub Type Detached
Listing Status Sold
Purchase Type For Sale
Square Footage 5,130 sqft
Price per Sqft $172
Subdivision West Ranch Estates Sec 1
MLS Listing ID 73180837
Sold Date 07/24/23
Style Contemporary/Modern,Mediterranean,Other,Split Level,Traditional
Bedrooms 5
Full Baths 4
Half Baths 1
HOA Fees $8/ann
HOA Y/N Yes
Year Built 2008
Annual Tax Amount $22,689
Tax Year 2022
Lot Size 0.566 Acres
Acres 0.5662
Property Sub-Type Detached
Property Description
Introducing 327 Northcliff Ridge Lane, an exquisite luxury residence nestled in the Estates of West Ranch. As you approach the stately exterior, you are immediately greeted by its timeless charm & exceptional curb appeal. Step inside, where you'll be greeted by a beautiful wrought iron staircase. A private study & formal dining room are located right off the front foyer. The large living room features floor to ceiling windows giving way to views of the incredible backyard and seemingly endless green space. The kitchen boasts ample counter space & cabinetry, gas cooktop, built-in fridge and walk-in pantry. Two bedrooms located downstairs, the primary & guest suite. Both featuring their own private bathrooms and access to the back patio/pool area. Upstairs, a large game room with balcony, 3 secondary bedrooms and an oversized media room. Outdoors, you'll be amazed at the lush green space providing no back neighbors, resort style pool, outdoor fire pit, huge patio & fenced side yard.
Location
State TX
County Galveston
Community Community Pool, Curbs
Area Friendswood
Interior
Interior Features Breakfast Bar, Balcony, Crown Molding, Double Vanity, Entrance Foyer, Granite Counters, Hollywood Bath, High Ceilings, Hot Tub/Spa, Jetted Tub, Kitchen Island, Kitchen/Family Room Combo, Bath in Primary Bedroom, Pantry, Separate Shower, Tub Shower, Vanity, Walk-In Pantry, Ceiling Fan(s), Kitchen/Dining Combo, Living/Dining Room
Heating Central, Gas
Cooling Central Air, Electric
Flooring Carpet, Engineered Hardwood, Plank, Tile, Vinyl
Fireplaces Number 2
Fireplaces Type Gas, Gas Log
Fireplace Yes
Appliance Dishwasher, Electric Oven, Gas Cooktop, Disposal, Microwave, Oven, Refrigerator
Laundry Washer Hookup, Electric Dryer Hookup, Gas Dryer Hookup
Exterior
Exterior Feature Balcony, Covered Patio, Deck, Fence, Hot Tub/Spa, Sprinkler/Irrigation, Patio, Private Yard, Storage
Parking Features Additional Parking, Attached, Detached, Electric Gate, Garage, Garage Door Opener, Oversized, Porte-Cochere
Garage Spaces 4.0
Fence Back Yard
Pool Gunite, In Ground
Community Features Community Pool, Curbs
Water Access Desc Public
Roof Type Composition
Porch Balcony, Covered, Deck, Patio
Private Pool Yes
Building
Lot Description Corner Lot, Greenbelt, Subdivision, Backs to Greenbelt/Park, Side Yard
Story 2
Entry Level Two,Multi/Split
Foundation Slab
Builder Name Trendmaker
Sewer Public Sewer
Water Public
Architectural Style Contemporary/Modern, Mediterranean, Other, Split Level, Traditional
Level or Stories Two, Multi/Split
Additional Building Shed(s)
New Construction No
Schools
Elementary Schools Cline Elementary School
Middle Schools Friendswood Junior High School
High Schools Friendswood High School
School District 20 - Friendswood
Others
HOA Name Real Manage
HOA Fee Include Clubhouse,Maintenance Grounds,Recreation Facilities
Tax ID 7496-0004-0001-000
Ownership Full Ownership
Security Features Security Gate,Security System Owned,Smoke Detector(s)
Acceptable Financing Cash, Conventional, VA Loan
Listing Terms Cash, Conventional, VA Loan
Read Less
Want to know what your home might be worth? Contact us for a FREE valuation!

Our team is ready to help you sell your home for the highest possible price ASAP

Bought with Red Real Estate Services, LLC






