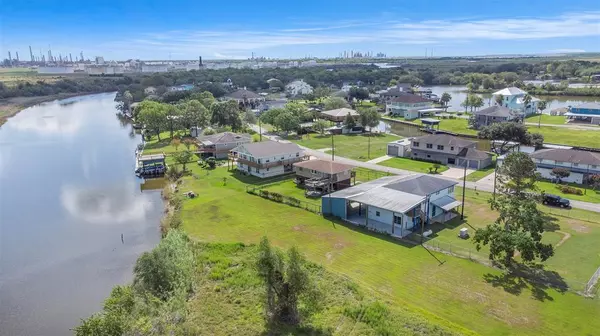$249,900
For more information regarding the value of a property, please contact us for a free consultation.
215 County Road 776 Liverpool, TX 77577
3 Beds
1.1 Baths
1,430 SqFt
Key Details
Property Type Single Family Home
Listing Status Sold
Purchase Type For Sale
Square Footage 1,430 sqft
Price per Sqft $171
Subdivision Harborview Homesites
MLS Listing ID 25083340
Sold Date 06/22/23
Style Other Style
Bedrooms 3
Full Baths 1
Half Baths 1
Year Built 1965
Annual Tax Amount $1,963
Tax Year 2021
Lot Size 0.344 Acres
Acres 0.3444
Property Description
READY TO GO! Elevation Cert, Flood quote, Survey, Termite insp ALL DONE! Flood quote cheap considering it's a waterview. Sqr ftg is 1430 per professional floor plan. Main living area up w/ serene water views of Chocolate Bayou. 2 bdrms up, 1 bdrm down. Partial Amenity List, See full list in "About Me" Booklet: Paint, 2718 sf of concrete, Granite in kitch/bath up, Luxury Vinyl Planking, Porcelain shower surrnd, LED Fans/lights, Cvr deck up 734sqr ft, plus lg cvrd patio on side yard, 8 car cvrd parking w/ 51 ft uncvrd parking, Approx 33x13ft cvrd concrete pad behind home, Overszd 4 car garage spaces, Workbench in back of one bay, Water sftnr, Generac generator w/dedicated propane tank. Half bath dwn is only toilet w/ ability to reinstate shower. Gulf is 5-10 mins by boat. Multiple boat launches within 2 minutes. Home is water VIEW, no direct access on the property itself. Lutes Marina basically at end of street to launch boat. Ask for Full About Me Booklet!
Location
State TX
County Brazoria
Area Alvin South
Rooms
Bedroom Description 1 Bedroom Down - Not Primary BR,Primary Bed - 2nd Floor
Other Rooms Family Room, Living Area - 2nd Floor, Utility Room in Garage
Kitchen Breakfast Bar, Kitchen open to Family Room, Pantry
Interior
Interior Features Balcony, Drapes/Curtains/Window Cover, Refrigerator Included
Heating Central Electric
Cooling Central Electric
Flooring Vinyl Plank
Exterior
Exterior Feature Back Yard Fenced, Covered Patio/Deck, Patio/Deck, Porch
Garage Attached Garage
Garage Spaces 4.0
Carport Spaces 8
Garage Description Additional Parking, Auto Garage Door Opener, Boat Parking, Double-Wide Driveway, RV Parking, Workshop
Waterfront Description Bayou View
Roof Type Composition
Private Pool No
Building
Lot Description Cleared, Water View
Story 2
Foundation On Stilts, Other
Lot Size Range 1/2 Up to 1 Acre
Sewer Septic Tank
Water Well
Structure Type Unknown
New Construction No
Schools
Elementary Schools Walt Disney Elementary School
Middle Schools Alvin Junior High School
High Schools Alvin High School
School District 3 - Alvin
Others
Senior Community No
Restrictions Unknown
Tax ID 4650-0015-000
Energy Description Attic Vents,Ceiling Fans,Energy Star/CFL/LED Lights,Generator
Acceptable Financing Cash Sale, Conventional, Exchange or Trade, FHA, Owner Financing, USDA Loan, VA
Tax Rate 2.2507
Disclosures Estate, Sellers Disclosure
Listing Terms Cash Sale, Conventional, Exchange or Trade, FHA, Owner Financing, USDA Loan, VA
Financing Cash Sale,Conventional,Exchange or Trade,FHA,Owner Financing,USDA Loan,VA
Special Listing Condition Estate, Sellers Disclosure
Read Less
Want to know what your home might be worth? Contact us for a FREE valuation!

Our team is ready to help you sell your home for the highest possible price ASAP

Bought with Keller Williams Preferred






