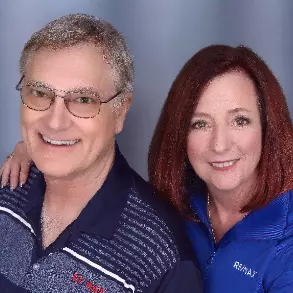$459,900
For more information regarding the value of a property, please contact us for a free consultation.
246 Creekwood E Montgomery, TX 77356
3 Beds
2.1 Baths
2,560 SqFt
Key Details
Property Type Single Family Home
Listing Status Sold
Purchase Type For Sale
Square Footage 2,560 sqft
Price per Sqft $174
Subdivision Bentwater
MLS Listing ID 5860159
Sold Date 05/11/23
Style Traditional
Bedrooms 3
Full Baths 2
Half Baths 1
HOA Fees $95/ann
HOA Y/N 1
Year Built 1999
Annual Tax Amount $6,340
Tax Year 2022
Lot Size 8,841 Sqft
Acres 0.203
Property Description
Step in to this amazing home. It has countless features such as an open concept, den, dining and kitchen area that features gorgeous faux painted cabinets, luxury granite, as well as a gas, five burner Jenn-aire stove and updated appliances. This home has an amazing view of a back wooded area, featuring an enclosed, glassed in patio with heat and air with gorgeous Epoxy Floors. It's a great retreat. The home has neutral colors throughout for any decor, the home features an extra large Primary suite has a very large jetted tub and a great shower and a large closet. Secondary bedrooms are a great size, one has a private bath. Home also features a nice sized utility room with a mop sink. Home features a great office with lots of cabinets. The house has been immaculately maintained with gorgeous shutters throughout the home and it is only one block to Lake Conroe. The garage is also extra large with room enough for a golf cart. Step into this beautiful home. It's a must see.
Location
State TX
County Montgomery
Community Bentwater
Area Lake Conroe Area
Rooms
Bedroom Description All Bedrooms Down
Other Rooms 1 Living Area, Breakfast Room, Home Office/Study, Kitchen/Dining Combo, Utility Room in House
Master Bathroom Primary Bath: Jetted Tub, Primary Bath: Separate Shower
Den/Bedroom Plus 3
Kitchen Breakfast Bar, Island w/o Cooktop, Kitchen open to Family Room, Under Cabinet Lighting
Interior
Interior Features Drapes/Curtains/Window Cover, Fire/Smoke Alarm, High Ceiling
Heating Central Electric
Cooling Central Electric
Flooring Bamboo, Carpet, Tile
Fireplaces Number 1
Fireplaces Type Gas Connections
Exterior
Exterior Feature Back Green Space, Controlled Subdivision Access, Patio/Deck, Sprinkler System, Storage Shed, Subdivision Tennis Court
Parking Features Attached Garage
Garage Spaces 2.0
Garage Description Auto Garage Door Opener, Golf Cart Garage
Roof Type Composition
Street Surface Concrete,Curbs,Gutters
Accessibility Manned Gate
Private Pool No
Building
Lot Description Greenbelt, In Golf Course Community, Patio Lot, Subdivision Lot, Wooded
Faces South
Story 1
Foundation Slab on Builders Pier
Lot Size Range 0 Up To 1/4 Acre
Water Water District
Structure Type Brick
New Construction No
Schools
Elementary Schools Lincoln Elementary School (Montgomery)
Middle Schools Montgomery Junior High School
High Schools Montgomery High School
School District 37 - Montgomery
Others
Senior Community No
Restrictions Deed Restrictions
Tax ID 2615-39-00900
Energy Description Attic Vents,Ceiling Fans,Digital Program Thermostat,High-Efficiency HVAC,Insulated/Low-E windows
Acceptable Financing Cash Sale, Conventional, FHA, VA
Tax Rate 2.0081
Disclosures Mud, Sellers Disclosure
Listing Terms Cash Sale, Conventional, FHA, VA
Financing Cash Sale,Conventional,FHA,VA
Special Listing Condition Mud, Sellers Disclosure
Read Less
Want to know what your home might be worth? Contact us for a FREE valuation!

Our team is ready to help you sell your home for the highest possible price ASAP

Bought with Connect Realty





