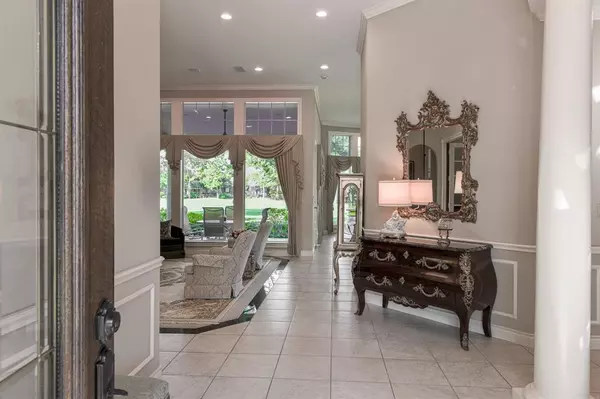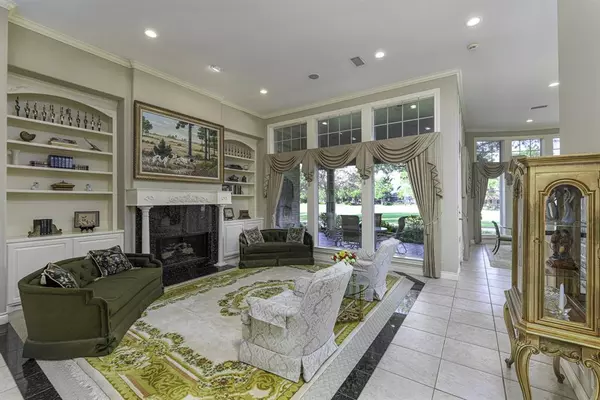$649,000
For more information regarding the value of a property, please contact us for a free consultation.
4 Bentwood DR Montgomery, TX 77356
3 Beds
3.1 Baths
3,242 SqFt
Key Details
Property Type Single Family Home
Listing Status Sold
Purchase Type For Sale
Square Footage 3,242 sqft
Price per Sqft $194
Subdivision Bentwater
MLS Listing ID 24033277
Sold Date 11/02/22
Style Traditional
Bedrooms 3
Full Baths 3
Half Baths 1
HOA Fees $95/ann
HOA Y/N 1
Year Built 2000
Annual Tax Amount $8,702
Tax Year 2021
Lot Size 0.276 Acres
Acres 0.276
Property Description
If being surrounded by a golf course and having water views is your idea of a perfect setting, then this home is for you. Nestled in the renown Bentwater Subdivision between the Miller #15 and #16 holes with a view of Lake Conroe, this home (YOUR next home?) allows you to get away from it all and completely unwind especially being located at the end of a cul-du-sac. You may find yourself entertaining a big group in your two large living areas serving from the well laid out kitchen. When you want to be outside, your spacious covered patio welcomes you with panoramic views of the golf course and serene views of the lake. Literally every room has a vista of the golf course. Bentwater offers many amenities that just sweeten the deal. Two public swimming pools, the Park in the Meadows, country club dining and more. If you want to experience the "aahhh" feeling of driving over the bridge and seeing your home in Bentwater, contact us today.
Location
State TX
County Montgomery
Area Lake Conroe Area
Rooms
Bedroom Description All Bedrooms Down,En-Suite Bath,Sitting Area,Split Plan,Walk-In Closet
Other Rooms Breakfast Room, Family Room, Formal Dining, Formal Living, Gameroom Up, Home Office/Study, Utility Room in House
Den/Bedroom Plus 3
Kitchen Breakfast Bar, Island w/o Cooktop, Walk-in Pantry
Interior
Interior Features Crown Molding, Drapes/Curtains/Window Cover, Fire/Smoke Alarm, Formal Entry/Foyer, High Ceiling
Heating Central Electric
Cooling Central Electric
Flooring Carpet, Tile
Fireplaces Number 1
Fireplaces Type Gaslog Fireplace
Exterior
Exterior Feature Controlled Subdivision Access, Covered Patio/Deck, Sprinkler System, Subdivision Tennis Court
Garage Attached Garage
Garage Spaces 2.0
Garage Description Auto Garage Door Opener
Waterfront Description Lake View
Roof Type Composition
Accessibility Manned Gate
Private Pool No
Building
Lot Description Cul-De-Sac, In Golf Course Community, On Golf Course, Water View
Story 2
Foundation Slab
Lot Size Range 1/4 Up to 1/2 Acre
Water Water District
Structure Type Brick,Wood
New Construction No
Schools
Elementary Schools Lincoln Elementary School (Montgomery)
Middle Schools Montgomery Junior High School
High Schools Montgomery High School
School District 37 - Montgomery
Others
HOA Fee Include Clubhouse,Limited Access Gates,Other
Restrictions Deed Restrictions
Tax ID 2615-34-01000
Energy Description Attic Vents,Ceiling Fans
Acceptable Financing Cash Sale, Conventional, FHA, VA
Tax Rate 2.1142
Disclosures Mud, Sellers Disclosure
Listing Terms Cash Sale, Conventional, FHA, VA
Financing Cash Sale,Conventional,FHA,VA
Special Listing Condition Mud, Sellers Disclosure
Read Less
Want to know what your home might be worth? Contact us for a FREE valuation!

Our team is ready to help you sell your home for the highest possible price ASAP

Bought with BHGRE Gary Greene






