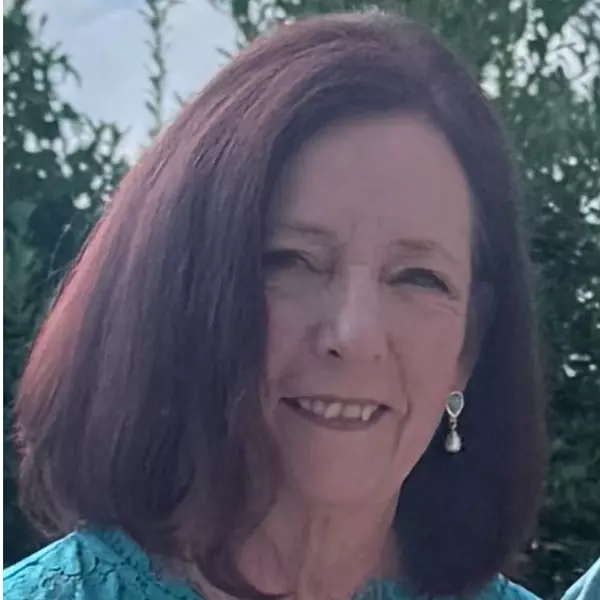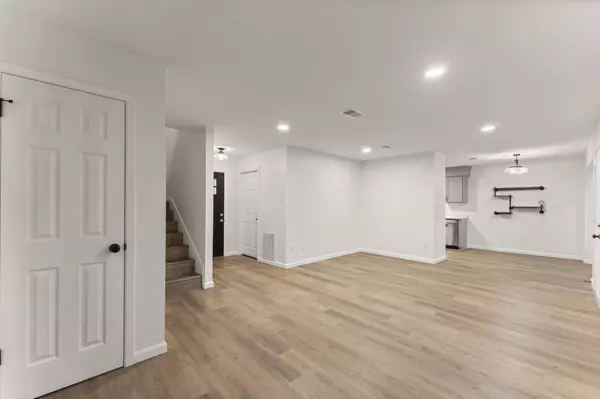
4 Dashwood Forest ST The Woodlands, TX 77381
4 Beds
3 Baths
1,568 SqFt
Open House
Sat Nov 15, 12:00pm - 2:00pm
Sun Nov 16, 12:00pm - 2:00pm
UPDATED:
Key Details
Property Type Single Family Home
Sub Type Detached
Listing Status Active
Purchase Type For Sale
Square Footage 1,568 sqft
Price per Sqft $222
Subdivision Wdlnds Village Panther Ck 12
MLS Listing ID 89369476
Style Craftsman
Bedrooms 4
Full Baths 2
Half Baths 1
HOA Y/N No
Year Built 1981
Annual Tax Amount $4,493
Tax Year 2024
Lot Size 7,814 Sqft
Acres 0.1794
Property Sub-Type Detached
Property Description
You'll love the location — just a Short walk to Sally K. Ride Elementary, Panther Creek Shopping Center, and Lake Woodlands!
NEW ROOF, HVAC, WINDOWS, WATER HEATER, DRIVEWAY and an Epoxy Coated Garage Floor, make this a Worry Free and Low Maintenance option for the First Time Home Buyer.
The Kitchen is stylish, warm and welcoming with Quartz counter tops, shaker-style cabinets and all new stainless-steel appliances. The Primary Bedroom is Downstairs with a FULLY Renovated Bathroom, new flooring throughout and neutral colors. Upstairs has Three Additional Bedrooms and another FULLY Renovated Bathroom, giving you plenty of space for family, guests, or a home office.
With its Modern Upgrades, Excellent Walkability, and Exceptional Location-Close to Everything, this Move-in-Ready Home is worth taking a close look at!
Location
State TX
County Montgomery
Community Master Planned Community
Area The Woodlands
Interior
Heating Central, Gas
Cooling Central Air, Electric
Flooring Engineered Hardwood
Fireplace No
Appliance Dishwasher, Electric Oven, Disposal, Gas Range, Microwave
Laundry Electric Dryer Hookup
Exterior
Parking Features Attached, Garage
Garage Spaces 2.0
Community Features Master Planned Community
Water Access Desc Public
Roof Type Composition
Private Pool No
Building
Lot Description Corner Lot
Story 2
Entry Level Two
Foundation Slab
Sewer Public Sewer
Water Public
Architectural Style Craftsman
Level or Stories Two
New Construction No
Schools
Elementary Schools Sally Ride Elementary School
Middle Schools Knox Junior High School
High Schools The Woodlands College Park High School
School District 11 - Conroe
Others
Tax ID 9726-12-10900
Acceptable Financing Cash, Conventional, FHA, VA Loan
Listing Terms Cash, Conventional, FHA, VA Loan







