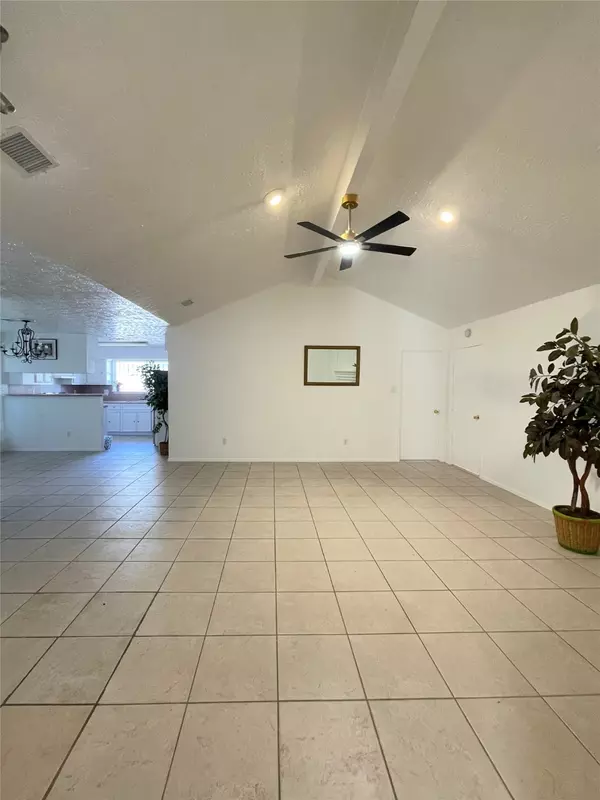
4718 Misty Shadows DR Houston, TX 77041
3 Beds
2 Baths
1,634 SqFt
UPDATED:
Key Details
Property Type Single Family Home
Sub Type Detached
Listing Status Active
Purchase Type For Sale
Square Footage 1,634 sqft
Price per Sqft $168
Subdivision Westbranch
MLS Listing ID 80420922
Style Traditional
Bedrooms 3
Full Baths 2
HOA Fees $19/ann
HOA Y/N Yes
Year Built 1980
Annual Tax Amount $6,386
Tax Year 2025
Lot Size 6,573 Sqft
Acres 0.1509
Property Sub-Type Detached
Property Description
Location
State TX
County Harris
Community Community Pool
Area Spring Branch
Interior
Interior Features Breakfast Bar, Kitchen/Family Room Combo, Tub Shower, Vaulted Ceiling(s), Kitchen/Dining Combo
Heating Central, Electric
Cooling Central Air, Electric
Flooring Tile
Fireplaces Number 1
Fireplaces Type Wood Burning
Fireplace Yes
Appliance Dishwasher, Electric Cooktop, Electric Oven, Electric Range, Disposal, Trash Compactor, Refrigerator
Laundry Washer Hookup, Electric Dryer Hookup
Exterior
Exterior Feature Deck, Patio, Storage
Parking Features Attached, Garage, Garage Door Opener
Garage Spaces 2.0
Community Features Community Pool
Amenities Available Basketball Court, Park, Tennis Court(s)
Water Access Desc Public
Roof Type Built-Up,Composition
Porch Deck, Patio
Private Pool No
Building
Lot Description Subdivision
Faces East
Story 1
Entry Level One,Multi/Split
Foundation Slab
Sewer Public Sewer
Water Public
Architectural Style Traditional
Level or Stories One, Multi/Split
Additional Building Shed(s)
New Construction No
Schools
Elementary Schools Kirk Elementary School
Middle Schools Truitt Middle School
High Schools Cypress Ridge High School
School District 13 - Cypress-Fairbanks
Others
HOA Name Westbranch Community Association
Tax ID 112-621-000-0015
Acceptable Financing Cash, Conventional, VA Loan
Listing Terms Cash, Conventional, VA Loan







