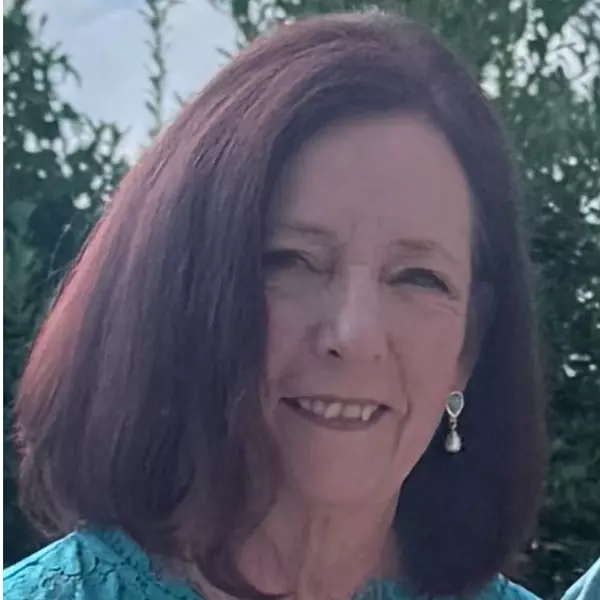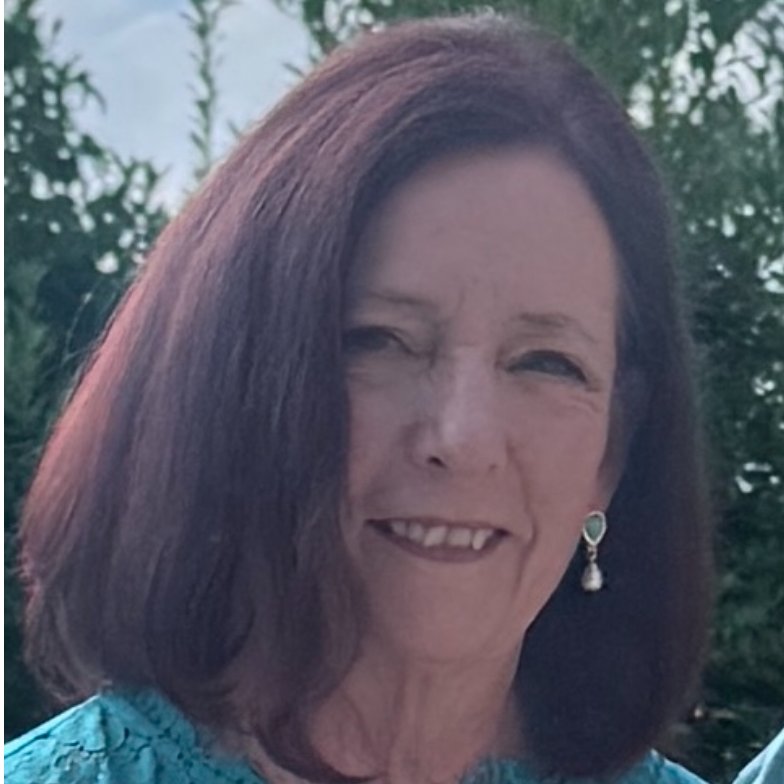
11427 Brandy LN Houston, TX 77044
4 Beds
5 Baths
4,125 SqFt
Open House
Fri Oct 17, 1:00pm - 4:00pm
UPDATED:
Key Details
Property Type Single Family Home
Sub Type Detached
Listing Status Active
Purchase Type For Sale
Square Footage 4,125 sqft
Price per Sqft $215
Subdivision Js Estates
MLS Listing ID 86167345
Style Traditional
Bedrooms 4
Full Baths 4
Half Baths 1
HOA Fees $20/ann
HOA Y/N No
Year Built 1980
Annual Tax Amount $12,218
Tax Year 2025
Lot Size 3.073 Acres
Acres 3.073
Property Sub-Type Detached
Property Description
The elegant primary suite promises relaxation with its spa-inspired bath and walk-in closet. A chef's kitchen anchors the home with modern appliances and open flow to dining and family areas, perfect for entertaining.
Step outside to a resort-style backyard showcasing an in-ground pool, hot tub, and covered patio, ideal for weekend gatherings. The property also includes a fully equipped guest house with a private kitchen and bath — perfect for guests, or an income suite. A massive 80x40 workshop with utilities and restroom, plus a 40x40 RV/boat carport. Enjoy all this just minutes from shopping, dining. — where luxury meets lifestyle. Sellers willing to sell the workshop separately, This home has NEVER flooded!!
Location
State TX
County Harris
Area North Channel
Interior
Interior Features Atrium, Wet Bar, Breakfast Bar, Crown Molding, Double Vanity, Entrance Foyer, French Door(s)/Atrium Door(s), High Ceilings, Jetted Tub, Kitchen Island, Kitchen/Family Room Combo, Pots & Pan Drawers, Pantry, Separate Shower, Vaulted Ceiling(s), Walk-In Pantry, Ceiling Fan(s)
Heating Central, Electric
Cooling Central Air, Electric
Flooring Carpet, Tile
Fireplaces Number 1
Fireplaces Type Wood Burning
Fireplace Yes
Appliance Double Oven, Dishwasher, Electric Cooktop, Electric Range, Disposal, Microwave, ENERGY STAR Qualified Appliances
Laundry Electric Dryer Hookup
Exterior
Exterior Feature Covered Patio, Deck, Fully Fenced, Fence, Sprinkler/Irrigation, Patio, Private Yard, Storage
Parking Features Attached Carport, Additional Parking, Attached, Boat, Circular Driveway, Driveway, Garage, Workshop in Garage, RV Access/Parking
Garage Spaces 2.0
Carport Spaces 4
Fence Back Yard
Pool In Ground, Pool/Spa Combo
Amenities Available RV/Boat Storage, RV Parking, Gated
Water Access Desc Well
Roof Type Composition
Porch Covered, Deck, Mosquito System, Patio
Private Pool Yes
Building
Lot Description Cleared, Greenbelt, Subdivision, Backs to Greenbelt/Park, Side Yard
Story 1
Entry Level One
Foundation Slab
Sewer Septic Tank
Water Well
Architectural Style Traditional
Level or Stories One
Additional Building Shed(s), Workshop
New Construction No
Schools
Elementary Schools Sheldon Elementary School
Middle Schools Michael R. Null Middle School
High Schools Ce King High School
School District 46 - Sheldon
Others
Tax ID 042-090-002-0093
Security Features Security System Owned,Smoke Detector(s)
Acceptable Financing Cash, Conventional, Owner May Carry, VA Loan
Listing Terms Cash, Conventional, Owner May Carry, VA Loan







