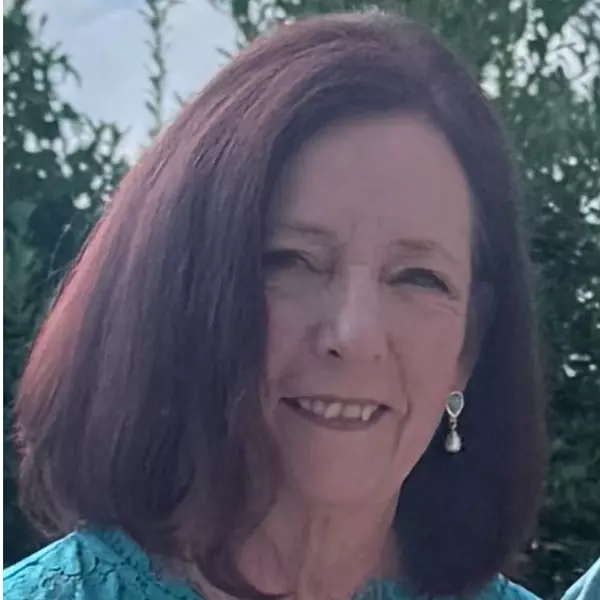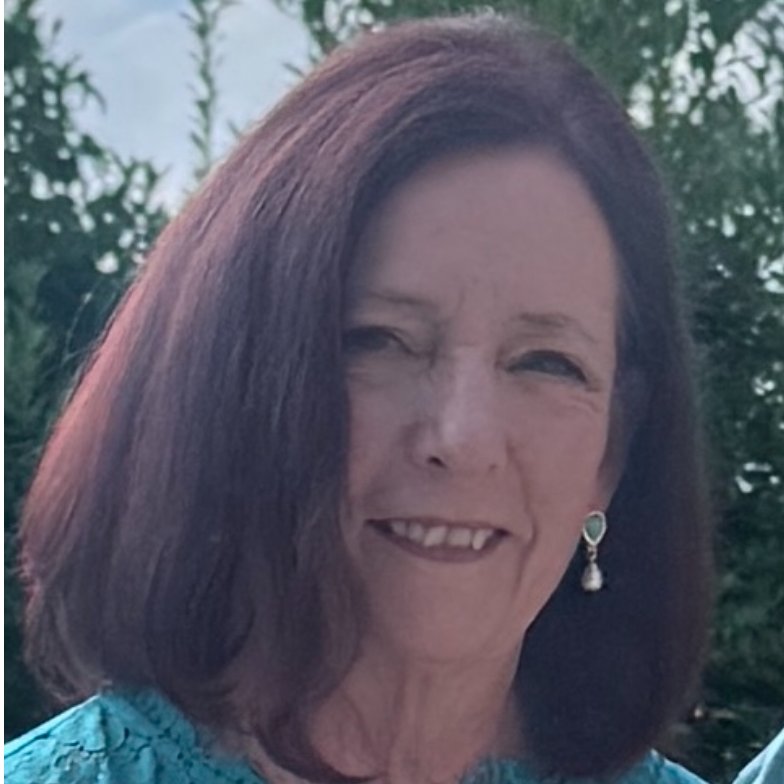
1534 Virgie Community RD Magnolia, TX 77354
4 Beds
4 Baths
4,517 SqFt
UPDATED:
Key Details
Property Type Vacant Land
Sub Type Detached
Listing Status Active
Purchase Type For Sale
Square Footage 4,517 sqft
Price per Sqft $487
Subdivision Unrestricted
MLS Listing ID 73898186
Style Traditional
Bedrooms 4
Full Baths 3
Half Baths 1
HOA Y/N No
Year Built 2008
Tax Year 2024
Lot Size 29.280 Acres
Acres 29.28
Property Sub-Type Detached
Property Description
Location
State TX
County Montgomery
Area Tomball
Interior
Interior Features Breakfast Bar, Balcony, Butler's Pantry, Crown Molding, Double Vanity, Entrance Foyer, Granite Counters, High Ceilings, Jetted Tub, Kitchen Island, Bath in Primary Bedroom, Multiple Staircases, Pantry, Separate Shower, Tub Shower, Vaulted Ceiling(s), Walk-In Pantry, Ceiling Fan(s), Programmable Thermostat
Heating Central, Gas
Cooling Central Air, Electric, Attic Fan
Flooring Carpet, Engineered Hardwood, Tile
Fireplaces Number 1
Fireplaces Type Gas, Gas Log
Fireplace Yes
Appliance Dishwasher, Gas Cooktop, Disposal, Gas Oven, Microwave, Oven
Laundry Washer Hookup, Electric Dryer Hookup, Gas Dryer Hookup
Exterior
Parking Features Additional Parking, Boat, Driveway, Detached, Garage, Golf Cart Garage, Garage Door Opener, Oversized, Porte-Cochere, RV Access/Parking, Workshop in Garage
Garage Spaces 4.0
Fence Fenced
Pool In Ground, Pool/Spa Combo
Water Access Desc Well
Private Pool Yes
Building
Lot Description Level, Mobile Home Allowed, Pasture, Trees
Dwelling Type House
Faces Northwest
Story 1
Entry Level One
Foundation Slab
Builder Name David Weekley
Sewer Aerobic Septic, Septic Tank
Water Well
Architectural Style Traditional
Level or Stories One
Additional Building Barn(s), Guest House, Outbuilding, Stable(s), Shed(s)
New Construction No
Schools
Elementary Schools Decker Prairie Elementary School
Middle Schools Tomball Junior High School
High Schools Tomball High School
School District 53 - Tomball
Others
Tax ID 0343-00-05501
Security Features Prewired,Smoke Detector(s)
Acceptable Financing Cash, Conventional, Other, VA Loan
Listing Terms Cash, Conventional, Other, VA Loan
Special Listing Condition None
Virtual Tour https://youtube.com/shorts/SqFbiZLXDEY?si=Qi9uAVD0VjtyS8G8







