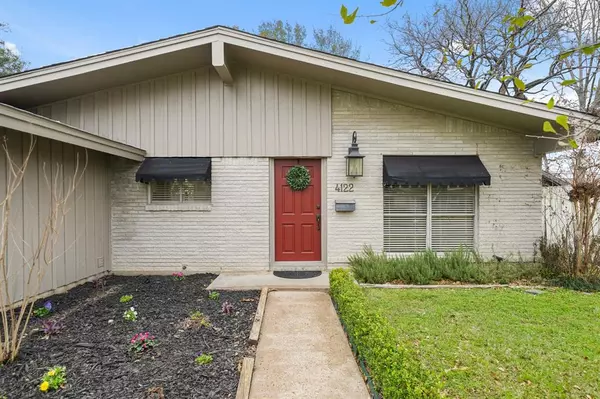4122 Gardendale DR Houston, TX 77092
3 Beds
1 Bath
1,282 SqFt
OPEN HOUSE
Sat Feb 22, 11:00am - 1:00pm
UPDATED:
02/22/2025 06:07 PM
Key Details
Property Type Single Family Home
Listing Status Active
Purchase Type For Sale
Square Footage 1,282 sqft
Price per Sqft $339
Subdivision Shepherd Forest
MLS Listing ID 3170133
Style Traditional
Bedrooms 3
Full Baths 1
Year Built 1958
Annual Tax Amount $7,881
Tax Year 2024
Lot Size 7,881 Sqft
Acres 0.1809
Property Description
Location
State TX
County Harris
Area Oak Forest West Area
Rooms
Bedroom Description All Bedrooms Down,Primary Bed - 1st Floor
Other Rooms Breakfast Room, Family Room, Formal Dining, Living Area - 1st Floor, Utility Room in House
Master Bathroom Primary Bath: Tub/Shower Combo
Den/Bedroom Plus 3
Kitchen Pantry
Interior
Interior Features Fire/Smoke Alarm, High Ceiling, Window Coverings
Heating Central Gas
Cooling Central Electric
Flooring Tile, Wood
Exterior
Exterior Feature Back Yard, Back Yard Fenced, Patio/Deck, Porch, Side Yard
Parking Features Attached Garage
Garage Spaces 2.0
Garage Description Auto Garage Door Opener, Double-Wide Driveway
Pool In Ground
Roof Type Composition
Street Surface Concrete,Curbs,Gutters
Private Pool Yes
Building
Lot Description Subdivision Lot, Wooded
Dwelling Type Free Standing
Faces West
Story 1
Foundation Slab
Lot Size Range 0 Up To 1/4 Acre
Sewer Public Sewer
Water Public Water
Structure Type Brick,Wood
New Construction No
Schools
Elementary Schools Stevens Elementary School
Middle Schools Black Middle School
High Schools Waltrip High School
School District 27 - Houston
Others
Senior Community No
Restrictions Deed Restrictions
Tax ID 086-155-000-0777
Energy Description Attic Vents,Ceiling Fans,Digital Program Thermostat,High-Efficiency HVAC,HVAC>15 SEER
Acceptable Financing Cash Sale, Conventional, Investor, VA
Tax Rate 2.0148
Disclosures Exclusions, Sellers Disclosure
Listing Terms Cash Sale, Conventional, Investor, VA
Financing Cash Sale,Conventional,Investor,VA
Special Listing Condition Exclusions, Sellers Disclosure






