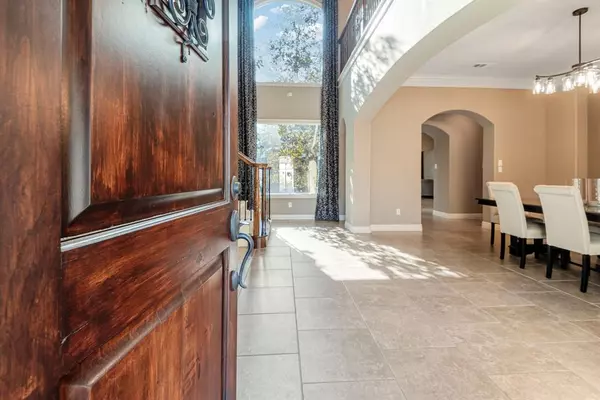
4106 Maple Rapids LN Spring, TX 77386
6 Beds
5 Baths
4,814 SqFt
UPDATED:
11/19/2024 01:17 PM
Key Details
Property Type Single Family Home
Listing Status Active
Purchase Type For Sale
Square Footage 4,814 sqft
Price per Sqft $321
Subdivision Benders Landing Estates
MLS Listing ID 32185583
Style Traditional
Bedrooms 6
Full Baths 5
HOA Fees $1,500/ann
HOA Y/N 1
Year Built 2012
Annual Tax Amount $18,162
Tax Year 2024
Lot Size 1.646 Acres
Acres 1.6457
Property Description
Location
State TX
County Montgomery
Area Spring Northeast
Rooms
Bedroom Description 2 Bedrooms Down,Primary Bed - 1st Floor,Primary Bed - 2nd Floor,Walk-In Closet
Other Rooms 1 Living Area, Breakfast Room, Formal Dining, Gameroom Up, Guest Suite, Home Office/Study, Utility Room in House
Master Bathroom Full Secondary Bathroom Down, Primary Bath: Double Sinks, Primary Bath: Shower Only
Kitchen Island w/o Cooktop, Kitchen open to Family Room, Pantry
Interior
Interior Features Central Vacuum, Fire/Smoke Alarm, Formal Entry/Foyer, High Ceiling, Water Softener - Owned, Wired for Sound
Heating Central Gas
Cooling Central Electric
Flooring Carpet, Tile, Wood
Fireplaces Number 2
Fireplaces Type Gas Connections, Gaslog Fireplace
Exterior
Exterior Feature Fully Fenced, Outdoor Fireplace, Outdoor Kitchen, Porch, Sprinkler System
Garage Attached Garage
Garage Spaces 3.0
Garage Description Auto Driveway Gate, Auto Garage Door Opener, Workshop
Pool Gunite, Heated, In Ground
Roof Type Composition
Accessibility Automatic Gate
Private Pool Yes
Building
Lot Description Subdivision Lot
Dwelling Type Free Standing
Story 2
Foundation Slab
Lot Size Range 1 Up to 2 Acres
Builder Name Brendan Custom Homes
Sewer Septic Tank
Structure Type Stone,Stucco
New Construction No
Schools
Elementary Schools Hines Elementary
Middle Schools York Junior High School
High Schools Grand Oaks High School
School District 11 - Conroe
Others
HOA Fee Include Clubhouse,Courtesy Patrol,Recreational Facilities
Senior Community No
Restrictions Deed Restrictions
Tax ID 2572-00-11100
Energy Description Insulation - Other,Tankless/On-Demand H2O Heater
Acceptable Financing Cash Sale, Conventional, FHA, VA
Tax Rate 1.5757
Disclosures Other Disclosures, Sellers Disclosure
Listing Terms Cash Sale, Conventional, FHA, VA
Financing Cash Sale,Conventional,FHA,VA
Special Listing Condition Other Disclosures, Sellers Disclosure







