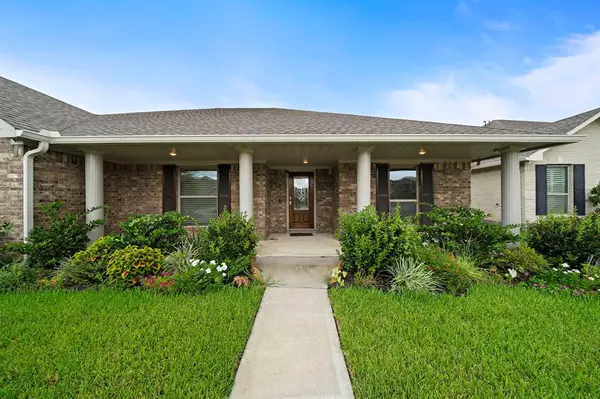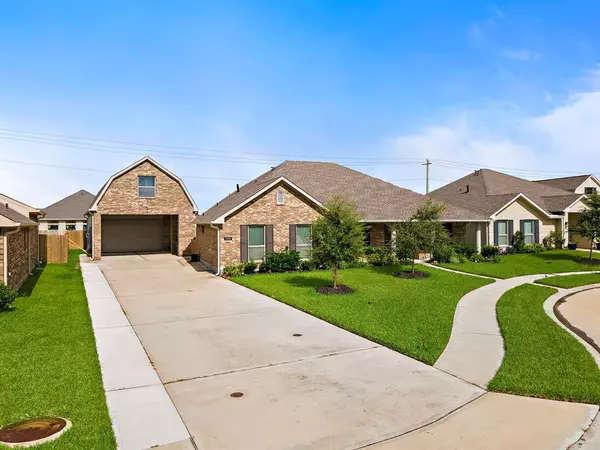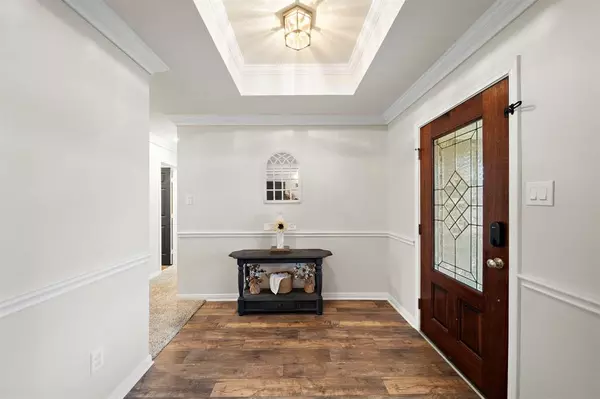
3304 Patagonia ST League City, TX 77573
4 Beds
3 Baths
2,557 SqFt
UPDATED:
11/20/2024 08:00 PM
Key Details
Property Type Single Family Home
Sub Type Single Family Detached
Listing Status Pending
Purchase Type For Rent
Square Footage 2,557 sqft
Subdivision Sedona Ph 2 Sec 6
MLS Listing ID 54776254
Style Traditional
Bedrooms 4
Full Baths 3
Rental Info One Year
Year Built 2020
Available Date 2024-11-07
Lot Size 0.265 Acres
Acres 0.2651
Property Description
Location
State TX
County Galveston
Area League City
Rooms
Bedroom Description All Bedrooms Down,En-Suite Bath,Primary Bed - 1st Floor,Walk-In Closet
Other Rooms 1 Living Area, Home Office/Study, Kitchen/Dining Combo, Living Area - 1st Floor, Utility Room in House
Master Bathroom Full Secondary Bathroom Down, Primary Bath: Double Sinks, Primary Bath: Shower Only, Secondary Bath(s): Tub/Shower Combo
Kitchen Breakfast Bar, Island w/o Cooktop, Kitchen open to Family Room, Pantry
Interior
Interior Features Formal Entry/Foyer, High Ceiling
Heating Central Gas
Cooling Central Electric
Flooring Carpet, Vinyl Plank
Fireplaces Number 1
Fireplaces Type Gaslog Fireplace
Exterior
Exterior Feature Back Yard Fenced, Fully Fenced
Garage Detached Garage
Garage Spaces 2.0
Carport Spaces 2
Street Surface Concrete
Private Pool No
Building
Lot Description Cul-De-Sac, Subdivision Lot
Faces East
Story 1
Lot Size Range 1/4 Up to 1/2 Acre
Sewer Public Sewer
Water Public Water, Water District
New Construction No
Schools
Elementary Schools Lobit Elementary School
Middle Schools Lobit Middle School
High Schools Dickinson High School
School District 17 - Dickinson
Others
Pets Allowed Case By Case Basis
Senior Community No
Restrictions Deed Restrictions
Tax ID 6437-0205-0005-000
Energy Description Ceiling Fans
Disclosures Other Disclosures
Special Listing Condition Other Disclosures
Pets Description Case By Case Basis







