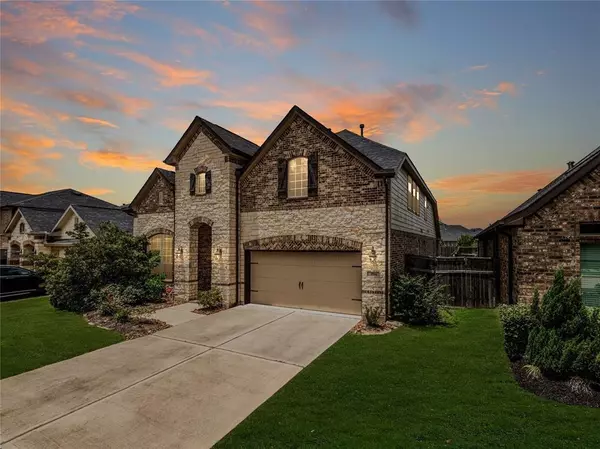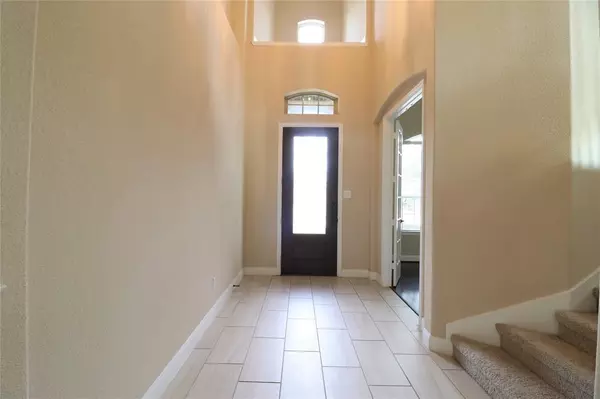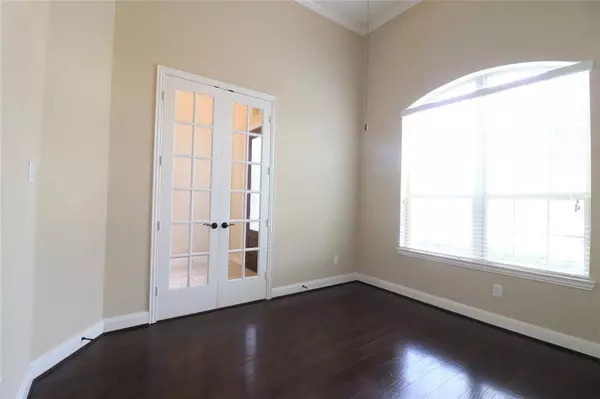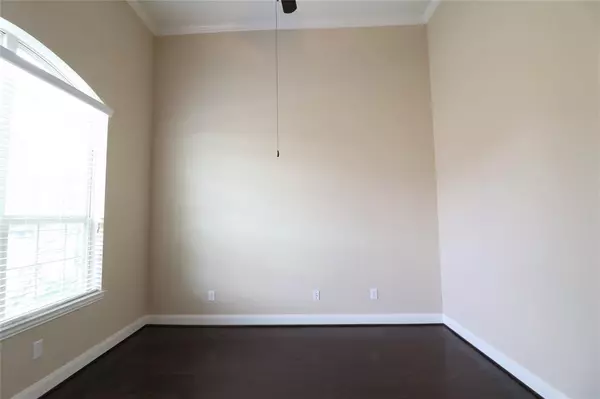
3514 Chestnut Grove LN Fulshear, TX 77441
4 Beds
4 Baths
2,985 SqFt
UPDATED:
10/31/2024 12:53 PM
Key Details
Property Type Single Family Home
Sub Type Single Family Detached
Listing Status Active
Purchase Type For Rent
Square Footage 2,985 sqft
Subdivision Creek Falls At Cross Creek Ranch Sec 7
MLS Listing ID 46548274
Bedrooms 4
Full Baths 4
Rental Info Long Term
Year Built 2015
Available Date 2024-10-31
Lot Size 6,120 Sqft
Acres 0.1405
Property Description
Location
State TX
County Fort Bend
Area Katy - Southwest
Rooms
Bedroom Description Primary Bed - 1st Floor,Walk-In Closet
Other Rooms Formal Dining, Gameroom Up, Utility Room in House
Master Bathroom Primary Bath: Double Sinks
Kitchen Island w/o Cooktop, Kitchen open to Family Room, Pantry, Walk-in Pantry
Interior
Heating Central Gas
Cooling Central Electric
Exterior
Garage Attached Garage
Garage Spaces 2.0
Private Pool No
Building
Lot Description Street
Story 2
Water Water District
New Construction No
Schools
Elementary Schools Campbell Elementary School (Katy)
Middle Schools Adams Junior High School
High Schools Jordan High School
School District 30 - Katy
Others
Pets Allowed Case By Case Basis
Senior Community No
Restrictions Deed Restrictions
Tax ID 2711-07-001-0220-914
Disclosures No Disclosures
Special Listing Condition No Disclosures
Pets Description Case By Case Basis







