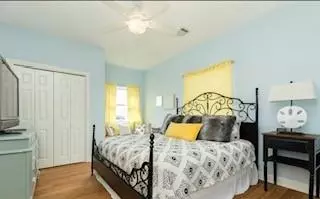
13629 San Domingo DR Galveston, TX 77554
4 Beds
3.1 Baths
2,719 SqFt
UPDATED:
10/30/2024 02:27 PM
Key Details
Property Type Single Family Home
Sub Type Single Family Detached
Listing Status Active
Purchase Type For Rent
Square Footage 2,719 sqft
Subdivision Pirates Beach
MLS Listing ID 62087288
Style Traditional
Bedrooms 4
Full Baths 3
Half Baths 1
Rental Info Long Term,Six Months
Year Built 2003
Available Date 2024-12-01
Lot Size 6,000 Sqft
Property Description
Location
State TX
County Galveston
Area West End
Rooms
Bedroom Description Built-In Bunk Beds,En-Suite Bath,Primary Bed - 1st Floor,Sitting Area
Other Rooms Breakfast Room, Family Room, Formal Dining, Gameroom Up, Living Area - 1st Floor, Utility Room in House
Master Bathroom Full Secondary Bathroom Down, Half Bath, Primary Bath: Shower Only, Secondary Bath(s): Jetted Tub, Secondary Bath(s): Tub/Shower Combo
Den/Bedroom Plus 4
Kitchen Breakfast Bar, Kitchen open to Family Room, Pantry, Pot Filler, Pots/Pans Drawers
Interior
Interior Features Alarm System - Owned, Balcony, Crown Molding, Dryer Included, Fire/Smoke Alarm, Fully Sprinklered, High Ceiling, Refrigerator Included, Washer Included, Window Coverings, Wine/Beverage Fridge
Heating Central Electric
Cooling Central Electric
Flooring Bamboo, Tile
Fireplaces Number 1
Fireplaces Type Gaslog Fireplace
Appliance Dryer Included, Full Size, Refrigerator, Washer Included
Exterior
Exterior Feature Back Yard Fenced, Balcony, Partially Fenced, Patio/Deck, Private Driveway, Screened Porch, Sprinkler System, Storm Shutters, Trash Pick Up
Garage Tandem
Garage Spaces 2.0
Carport Spaces 1
Garage Description Auto Garage Door Opener
Utilities Available Trash Pickup, Yard Maintenance
Waterfront Description Beachside
Street Surface Concrete
Private Pool No
Building
Lot Description Water View
Faces North
Story 2
Lot Size Range 0 Up To 1/4 Acre
Sewer Public Sewer
Water Public Water
New Construction No
Schools
Elementary Schools Gisd Open Enroll
Middle Schools Gisd Open Enroll
High Schools Ball High School
School District 22 - Galveston
Others
Pets Allowed With Restrictions
Senior Community No
Restrictions Deed Restrictions
Tax ID 5857-0008-0013-000
Energy Description Ceiling Fans,Tankless/On-Demand H2O Heater
Disclosures Sellers Disclosure
Special Listing Condition Sellers Disclosure
Pets Description With Restrictions







