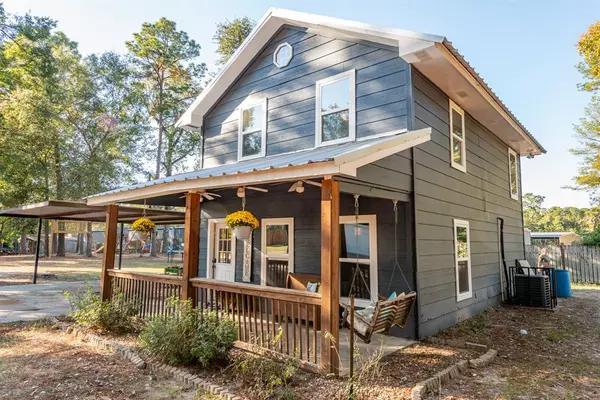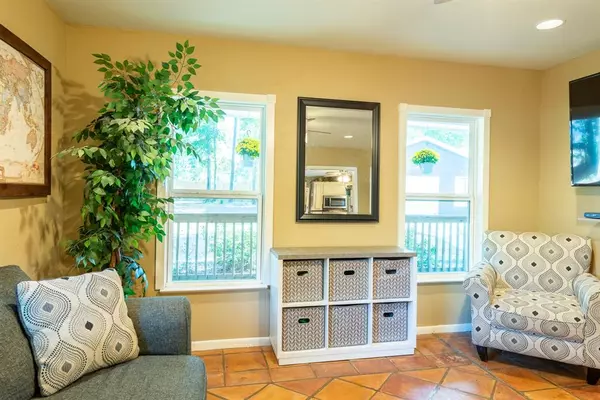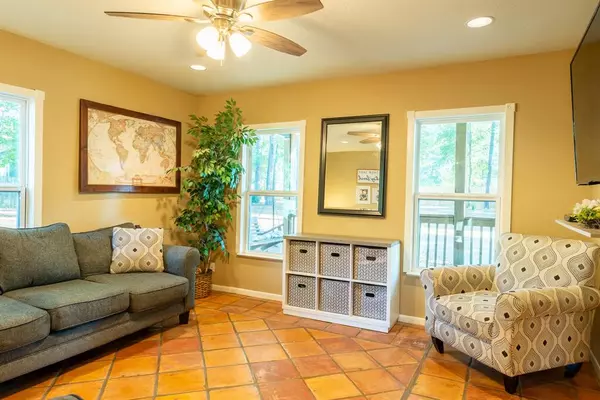
4891 Old Highway 105 W Conroe, TX 77304
2 Beds
1 Bath
1,200 SqFt
UPDATED:
11/22/2024 07:25 PM
Key Details
Property Type Single Family Home
Listing Status Active
Purchase Type For Sale
Square Footage 1,200 sqft
Price per Sqft $263
Subdivision 105 West Estates
MLS Listing ID 86788243
Style Ranch
Bedrooms 2
Full Baths 1
Year Built 1997
Lot Size 2.061 Acres
Acres 2.061
Property Description
Discover country living with this unique property situated on 2 unrestricted acres, completely fenced in with an electric gate for privacy and security. Enjoy the peace of rural life while still being conveniently located.
Property Features:
• 2 Acres of Unrestricted Land – Perfect for hobby farming, gardening, or just enjoying wide open spaces.
• Private Well – No water bills!
• Fully Fenced with Electric Gate – Offering privacy and peace of mind.
• 2 Bedroom, 1 Bath Home – Cozy and efficient layout, perfect for.
• Detached 2-Car Garage – Includes a 260 sq. ft. office space, ideal for a home office, workshop, or guest space.
• Chicken Coop with 200 sq. ft. Feed Garage – Ready to start your own little farm, complete with a feed storage garage!
This property has everything you need for quiet country living with plenty of room to grow. Call today to schedule a tour!
Location
State TX
County Montgomery
Area Lake Conroe Area
Rooms
Bedroom Description All Bedrooms Up
Other Rooms Kitchen/Dining Combo, Living Area - 1st Floor, Utility Room in Garage
Kitchen Walk-in Pantry
Interior
Heating Central Gas, Propane
Cooling Central Electric
Flooring Carpet, Tile
Exterior
Exterior Feature Fully Fenced, Spa/Hot Tub, Storage Shed
Garage Detached Garage
Garage Spaces 2.0
Carport Spaces 2
Roof Type Metal
Street Surface Asphalt,Concrete,Dirt,Gravel
Accessibility Automatic Gate
Private Pool No
Building
Lot Description Corner
Dwelling Type Free Standing
Faces South,Southeast
Story 2
Foundation Slab
Lot Size Range 2 Up to 5 Acres
Sewer Septic Tank
Water Well
Structure Type Cement Board
New Construction No
Schools
Elementary Schools Gordon Reed Elementary School
Middle Schools Peet Junior High School
High Schools Conroe High School
School District 11 - Conroe
Others
Senior Community No
Restrictions No Restrictions
Tax ID 0009-01-04817
Energy Description Ceiling Fans
Acceptable Financing Cash Sale, Conventional, FHA, VA
Disclosures Sellers Disclosure
Listing Terms Cash Sale, Conventional, FHA, VA
Financing Cash Sale,Conventional,FHA,VA
Special Listing Condition Sellers Disclosure







