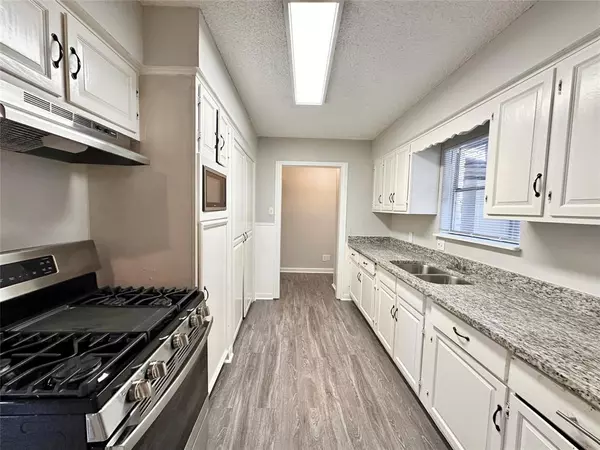
515 Corydon DR Houston, TX 77336
3 Beds
2 Baths
2,593 SqFt
UPDATED:
11/01/2024 05:32 PM
Key Details
Property Type Single Family Home
Listing Status Active
Purchase Type For Sale
Square Footage 2,593 sqft
Price per Sqft $104
Subdivision Lakewood Heights Sec 01
MLS Listing ID 61474990
Style Traditional
Bedrooms 3
Full Baths 2
HOA Fees $460/ann
HOA Y/N 1
Year Built 1970
Annual Tax Amount $7,229
Tax Year 2023
Lot Size 0.385 Acres
Acres 0.385
Property Description
Location
State TX
County Harris
Area Huffman Area
Rooms
Bedroom Description En-Suite Bath,Walk-In Closet
Other Rooms Breakfast Room, Family Room, Home Office/Study, Kitchen/Dining Combo, Sun Room
Master Bathroom Primary Bath: Shower Only, Vanity Area
Interior
Interior Features Refrigerator Included, Window Coverings
Heating Central Gas
Cooling Central Electric
Flooring Carpet, Tile, Vinyl Plank
Exterior
Exterior Feature Back Yard Fenced, Covered Patio/Deck, Workshop
Carport Spaces 3
Garage Description Boat Parking, Workshop
Roof Type Composition
Private Pool No
Building
Lot Description Subdivision Lot
Dwelling Type Free Standing
Story 1
Foundation Slab
Lot Size Range 1/4 Up to 1/2 Acre
Sewer Public Sewer
Water Public Water
Structure Type Brick,Cement Board
New Construction No
Schools
Elementary Schools Huffman Elementary School (Huffman)
Middle Schools Huffman Middle School
High Schools Hargrave High School
School District 28 - Huffman
Others
Senior Community No
Restrictions Deed Restrictions
Tax ID 084-213-000-0171
Energy Description Ceiling Fans
Acceptable Financing Cash Sale, Conventional, FHA, VA
Tax Rate 2.0005
Disclosures Sellers Disclosure
Listing Terms Cash Sale, Conventional, FHA, VA
Financing Cash Sale,Conventional,FHA,VA
Special Listing Condition Sellers Disclosure







