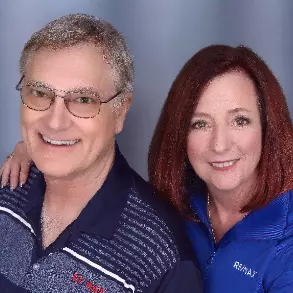
6712 Amy LN Rosharon, TX 77583
4 Beds
1 Bath
3,987 SqFt
UPDATED:
11/18/2024 11:33 PM
Key Details
Property Type Single Family Home
Listing Status Active
Purchase Type For Sale
Square Footage 3,987 sqft
Price per Sqft $91
Subdivision H T & B R R
MLS Listing ID 85605237
Style Other Style,Ranch
Bedrooms 4
Full Baths 1
Year Built 2021
Annual Tax Amount $3,211
Tax Year 2023
Lot Size 0.871 Acres
Acres 0.87
Property Description
The property boasts five professional greenhouses, ideal for gardeners, hobbyists, or starting a small business. These greenhouses offer year-round growing potential for plants, vegetables, or flowers.
Situated on a large lot, there’s plenty of space for outdoor activities or future customization. Enjoy quiet, rural living while still being close to major highways for easy access to Houston, Pearland, and more.
With its prime location and unique features, this property won’t last long. Schedule a tour today and make 6712 Amy Ln, Rosharon, TX 77583 your new home!
Location
State TX
County Brazoria
Area Alvin North
Rooms
Bedroom Description All Bedrooms Down
Other Rooms 1 Living Area, Breakfast Room, Living Area - 1st Floor, Living/Dining Combo
Master Bathroom Primary Bath: Shower Only
Kitchen Island w/o Cooktop, Kitchen open to Family Room, Pots/Pans Drawers
Interior
Interior Features Refrigerator Included, Window Coverings
Heating Central Gas
Cooling Central Electric
Flooring Engineered Wood, Laminate, Tile
Exterior
Exterior Feature Greenhouse, Partially Fenced, Patio/Deck
Garage None
Roof Type Composition
Street Surface Asphalt
Private Pool No
Building
Lot Description Other
Dwelling Type Free Standing
Story 1
Foundation On Stilts
Lot Size Range 1/2 Up to 1 Acre
Builder Name Owner
Sewer Other Water/Sewer, Septic Tank
Water Other Water/Sewer
Structure Type Vinyl,Wood
New Construction Yes
Schools
Elementary Schools Nelson Elementary School (Alvin)
Middle Schools Iowa Colony Junior High
High Schools Iowa Colony High School
School District 3 - Alvin
Others
Senior Community No
Restrictions No Restrictions
Tax ID 0254-0011-208
Energy Description Insulation - Spray-Foam,Tankless/On-Demand H2O Heater
Tax Rate 1.7509
Disclosures Sellers Disclosure
Special Listing Condition Sellers Disclosure







